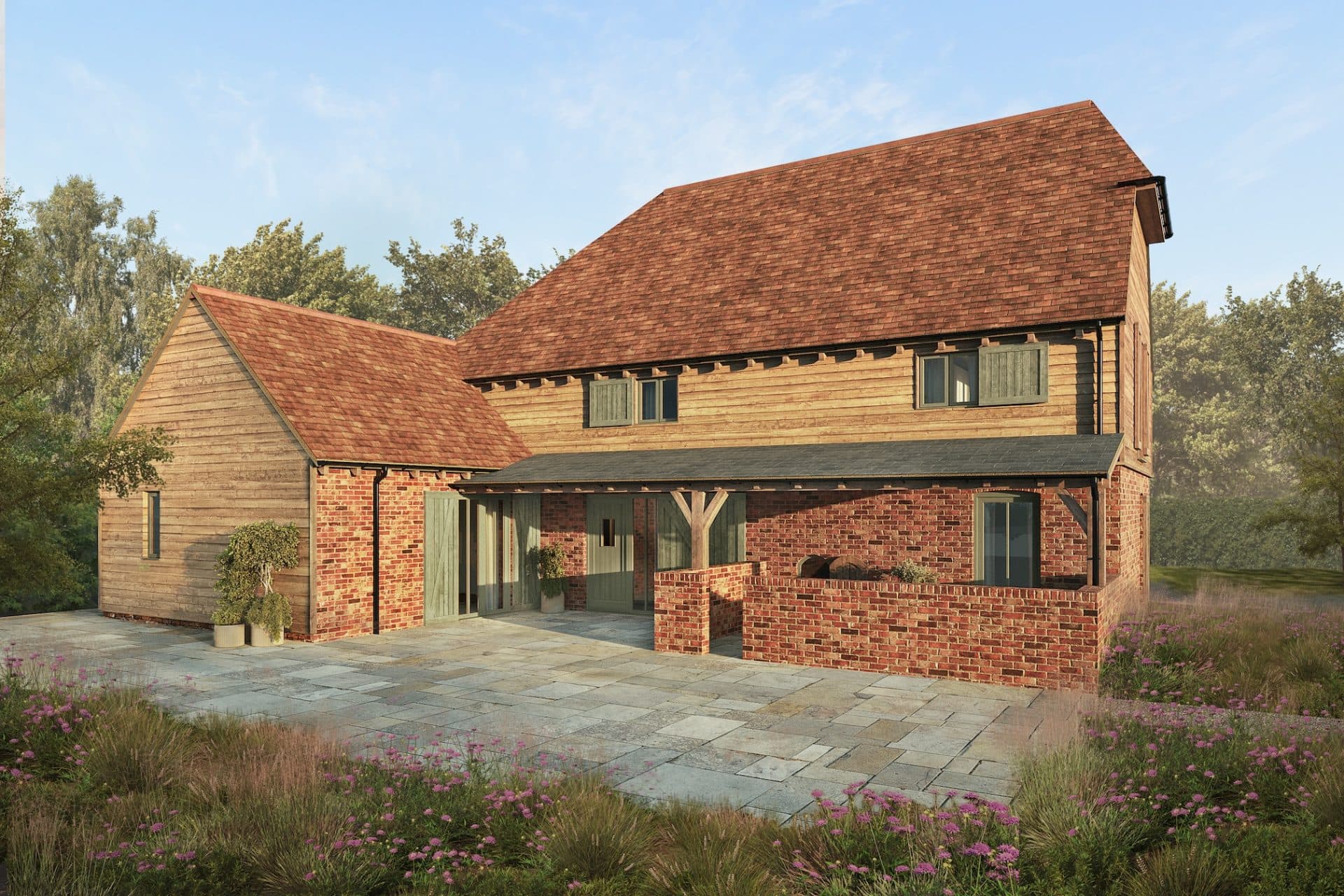
Biddenden, Kent
Plot size: Approximately 2 acres
House size: 4,068 sqft
Plot price: POA
Status: SOLD
Overview
It is not often that we see a plot with full planning consent to replace an existing agricultural barn and stables with such a striking, contemporary residential dwelling.
The approved designs by Kent Design Studio present over 4,000 sqft of living space that will deliver a functional, 5-bedroom home that will feel luxurious, calm and tranquil. Full details of the planning consent can be found at 21/00236/AS.
Access to the house will be via a private driveway with ample parking for multiple cars. Through the front door you will be greeted with an impressive entrance hall with double height atrium with views of a shallow water feature, swimming pool and rear garden beyond. The ground floor features two spacious bedrooms with en-suites, study, snug, guest shower room and WC connected to the gym, generous living area plus a glazed walkway leading to the kitchen dinner, pantry and boot/utility. The kitchen diner and main living area both benefit from glazed sliding doors opening on to the patio area.
The first floor boasts 2 further double bedrooms with en-suites plus the exceptional master suite. In addition to the generous dressing area and luxury bathroom, the suite has a private covered terrace overlooking the countryside.
The dwelling will be accessed via an electric gate and well screened by the addition of newly planted native trees and shrubs. The flat, west-facing rear garden can incorporate a swimming pool, large patio area and presents a blank landscape to create a luxurious space. To the rear of the residential garden is a paddock with the opportunity to potentially secure additional land if required. The site is bordered on all sides by agricultural land and paddocks.
Site Plan
Location
This is an ideal location for those looking for semi-rural living and an extremely high degree of privacy. The plot is situated on the outskirts of Biddenden and a footpath presents a 5 minute walk to the village centre. Amongst the charming medieval architecture and cobbled streets there is a convenience store, tea room, barbers, library, primary school plus restaurants including the Michelin star The West House.
There is ample opportunity for sports and activities including golf at Tenterden Golf Club, fishing at Tenterden Trout Waters and the surrounding areas ideal for riding, walking and cycling.
Headcorn train station is the nearest if links to London are required with services to London Bridge, Charing Cross and Cannon Street in under an hour. Links to Ashford International train station also provide access to the Eurotunnel at London St Pancras in under 37 minutes.
The plot sits within the Priority Area for Cranbrook School and Biddenden has its own primary school with a Good Ofsted rating. Within the surrounding areas there is an excellent selection of schools from the state and private sectors including Benenden, Dulwich Prep, Tenterden, St Michael’s Primary School, Sutton Valence, Greenfields and Little Acorns.
Build Options
The plot presents the opportunity to design and manage the construction of your dream home.
If required we can recommend architects, planning consultants plus a number of reputable, local contractors to quote on any required works. Most of our self-build buyers choose to work with a main contractor on a fixed-price build contract, with monthly payments in arrears and all works are overseen by a qualified chartered surveyor.
Full planning drawings are available on request and please note that site visits are available strictly by appointment only.
DISCLAIMER
Computer-generated images (CGIs) and floor plans on this website are for illustrative purposes only and may not accurately reflect materials, landscaping, street furniture or other aspects. All measurements are approximate and no liability is accepted for errors. The Land Agency has not conducted detailed surveys or tested services, appliances or fittings.
Whilst every effort has been made to ensure accuracy, all information is subject to change without notice and does not form part of a contract of sale. Plans are for identification only and buyers should verify boundary locations before making an offer.
Plot size figures are for guidance only and should not be relied upon as factual representations. Buyers must confirm the area through inspection.
Gallery
Map

Next Plot
Broad Oak, Heathfield
Plot 1 house size: 3,628 sqft
Plot 1 price: £850,000
Plot 2 house size: 2,272 sqft
Plot 2 price: £500,000
Status: PLOT 2 AVAILABLE