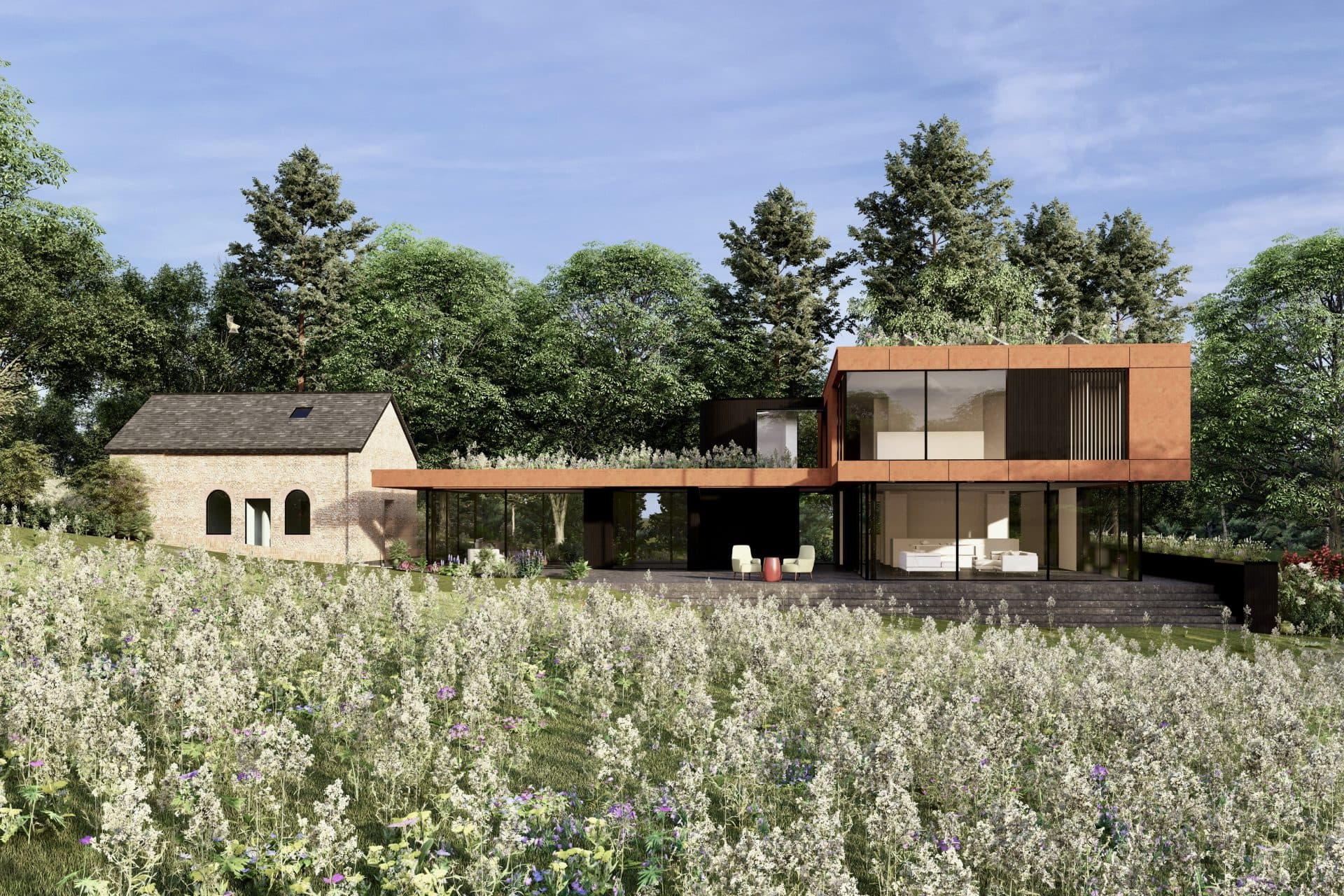
Matfield, Kent
Plot size: Approximately 6.5 acres (including 4.75 acres of woodland)
House size: 4,520 sqft
Plot price: POA
Status: SOLD
Overview
Full planning consent has been granted for a modern, 5 bedroom detached family home in grounds adjacent to the Grade II Listed Crittenden House, with picturesque views over the surrounding countryside and neighbouring orchard.
The original planning application was for a replacement dwelling on the footprint of the existing agricultural unit. However, in order to maximise the full potential of the site, consent for a new dwelling ideally positioned centrally on the plot has been granted.
The current design plans incorporate a triple height bridged atrium, a large kitchen diner, family living area, study, formal dining room, boot room, utility plus a smaller family room/den. The first floor offers three bedrooms including master ensuite with dressing area, a further two bedrooms (one ensuite) and family bathroom. The attic provides two more bedrooms plus a family bathroom.
In addition to the generous, south west facing garden the plot also includes approximately 4.75 acres of private woodland.
Full details of the planning consent can be found under reference 21/02470/FULL.
Site Plan
Location
The site is located along a country road about a mile from the picture postcard village of Matfield which lies 6 miles north east of Tunbridge Wells. It is well positioned for those looking for an idyllic blend of country living and village life. Matfield boasts the largest village green in Kent which comes complete with a cricket pitch and duck pond, fringed by beautiful period properties. There are two great pubs with The Star adjacent to the village green, perfectly located for a Summer’s afternoon watching cricket, plus the popular gastro-pub The Poet also close by.
The village is serviced by an award winning butchers/greengrocers and a part-time post office, with further amenities in nearby Pembury and Paddock Wood.
Tonbridge Station is a mere 10 minute drive where direct mainline trains to London Bridge take a little over 30 minutes. Alternative routes from either High Brooms (6 miles) or Paddock Woods stations (3.3 miles) take under 40 mins, the latter of which also offers direct services to Ashford International in under 30 mins. The A21 allows access to the M25, the Channel Tunnel and ferry ports, Gatwick and Heathrow airports.
There are a number of private and state schools in the area, including Brenchley and Matfield CofE Primary School, Somerhill Independent School (Tonbridge), Dulwich Preparatory (Cranbrook), Holmewood House Preparatory (Langton Green), Benenden School, Marlborough House and St Ronan’s (Hawkhurst). There are many sought-after Kent grammar schools in Tonbridge, Tunbridge Wells, Cranbrook and Maidstone aswell as Mascalls Academy in nearby Paddock Wood.
Build Options
The plot presents the opportunity to design and manage the construction of your dream home.
If required we can recommend a number of reputable, local contractors to quote on any required works. Most of our self-build buyers choose to work with a main contractor on a fixed-price build contract, with monthly payments in arrears and all works are overseen by a qualified chartered surveyor.
DISCLAIMER
Computer-generated images (CGIs) and floor plans on this website are for illustrative purposes only and may not accurately reflect materials, landscaping, street furniture or other aspects. All measurements are approximate and no liability is accepted for errors. The Land Agency has not conducted detailed surveys or tested services, appliances or fittings.
Whilst every effort has been made to ensure accuracy, all information is subject to change without notice and does not form part of a contract of sale. Plans are for identification only and buyers should verify boundary locations before making an offer.
Plot size figures are for guidance only and should not be relied upon as factual representations. Buyers must confirm the area through inspection.
Gallery
Map

Next Plot
Saltwood, Kent
House size: 4,960 sqft
Plot size: Circa 4 acres
Plot price: Offers over £795,000
Status: AVAILABLE