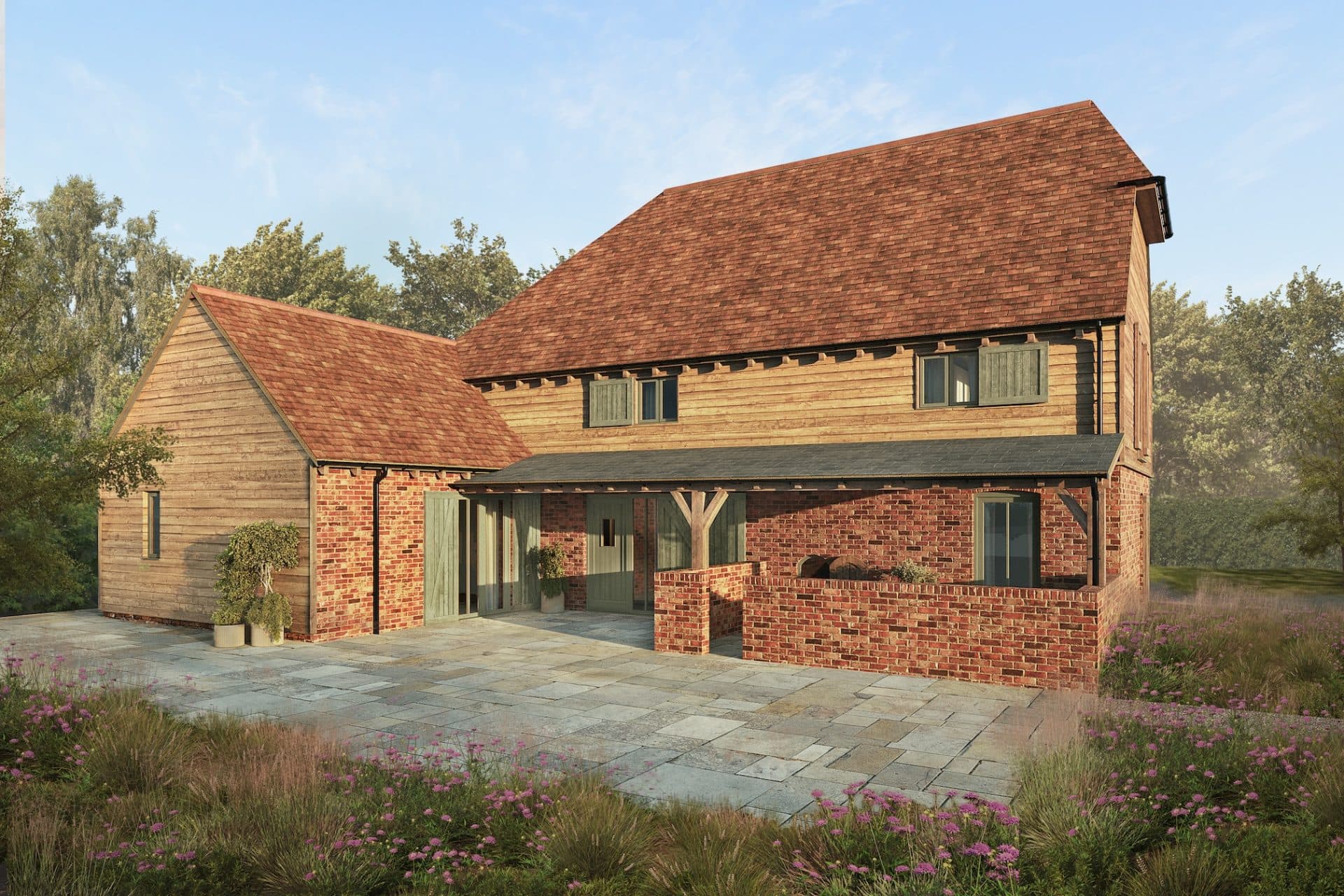
Biddenden, Kent
House size: 7,633 sqft
Garage/gym/office: 2,790 sqft
Plot size: Circa 68 acres
Plot price: POA
Overview
A stunning, self build plot in a woodland setting approximately 2 miles south west of Biddenden, Kent.
The parcel of land totals around 68 acres, the majority of which is woodland.
Award-winning On Architecture have designed and gained full planning consent for a spectacular replacement dwelling of 7,633 square feet. In addition there is permission for a detached garage/office/gym of 2,790 sqft.
There are no restrictions placed on the plot so buyers have the additional option to work with an architect to design their dream home on the site.
The consented design delivers a jaw-dropping house that includes multiple living spaces, a feature circular staircase, indoor swimming pool with sauna and steam rooms plus 6 bedrooms all with en-suites. There is also a basement incorporating a utility room, cinema room, wine cellar plus a glass light well to the kitchen diner above.
Outside the design allows for patio areas to three sides of the dwelling that maximise its central setting within the plot.
Full details of the permitted plans can be found at PA/2022/3042.
Architect: On Architecture
Site Plan
Location
In addition to the woodland within the site, immediately to the south is Hemsted Forest that offers 398 acres of woodland including a range of hard and unsurfaced tracks for walkers, horse riders and cross country runners. Dogs are welcome throughout the forest.
Set within the stunning Weald of Kent and located less than 2 miles to the north east of the site, the picturesque Kent village of Biddenden has much to offer those seeking quintessential country living. Amenities include a general store and post office, village primary school, cafes, the idyllic The Three Chimneys country pub, as well as the popular West House Restaurant with Rooms.
Further comprehensive shopping and facilities can be found in nearby Cranbrook and Tenterden, both less than a 15 min drive away.
Other local attractions can be found at Sissinghurst Castle Garden, McCann’s Brewery with its popular Hop House and Kitchen and for the discerning wine connoisseur, the award winning Biddenden Vineyards and Chapel Down Winery.
As well as a number of walking and cycling routes, Biddenden offers a variety of other sporting clubs including squash, tennis, bowls and football, with a number of local cricket clubs found nearby at Tenterden and Sissinghurst.
Biddenden is ideally located in offering an excellent choice of schools in both the state and private sectors including Cranbrook, Dulwich Prep, Marlborough House, St Ronan’s, Bendenden, Kings Canterbury, Ashford, Tonbridge and Sutton Valance.
Frequent and direct trains to London can be found at Headcorn and Pluckley stations providing excellent commuter links to London Bridge, Waterloo East and Charing Cross in under an hour. A high speed train service runs between Ashford International and London St Pancras in about 38 minutes.
The M25 can be accessed via the A21 providing links to Gatwick and Heathrow airports and other motorway networks. The M20 can easily be picked up at Ashford for onward connections to ferry ports and the Channel Tunnel.
Build Options
The plot presents the opportunity to design and manage the construction of your dream home.
If required we can introduce prospective buyers to the architects, planning consultants plus a number of reputable, local contractors to quote on any required works. Most of our self-build buyers choose to work with a main contractor on a fixed-price build contract, with monthly payments in arrears and all works are overseen by a qualified chartered surveyor.
Please note that site visits are available strictly by appointment only.
Disclaimer
Computer-generated images (CGIs) and floor plans on this website are for illustrative purposes only and may not accurately reflect materials, landscaping, street furniture or other aspects. All measurements are approximate and no liability is accepted for errors. The Land Agency has not conducted detailed surveys or tested services, appliances or fittings.
Whilst every effort has been made to ensure accuracy, all information is subject to change without notice and does not form part of a contract of sale. Plans are for identification only and buyers should verify boundary locations before making an offer.
Plot size figures are for guidance only and should not be relied upon as factual representations. Buyers must confirm the area through inspection.
Gallery
Map

Next Plot
Broad Oak, Heathfield
Plot 1 house size: 3,628 sqft
Plot 1 price: £850,000
Plot 2 house size: 2,272 sqft
Plot 2 price: £500,000
Status: PLOT 2 AVAILABLE