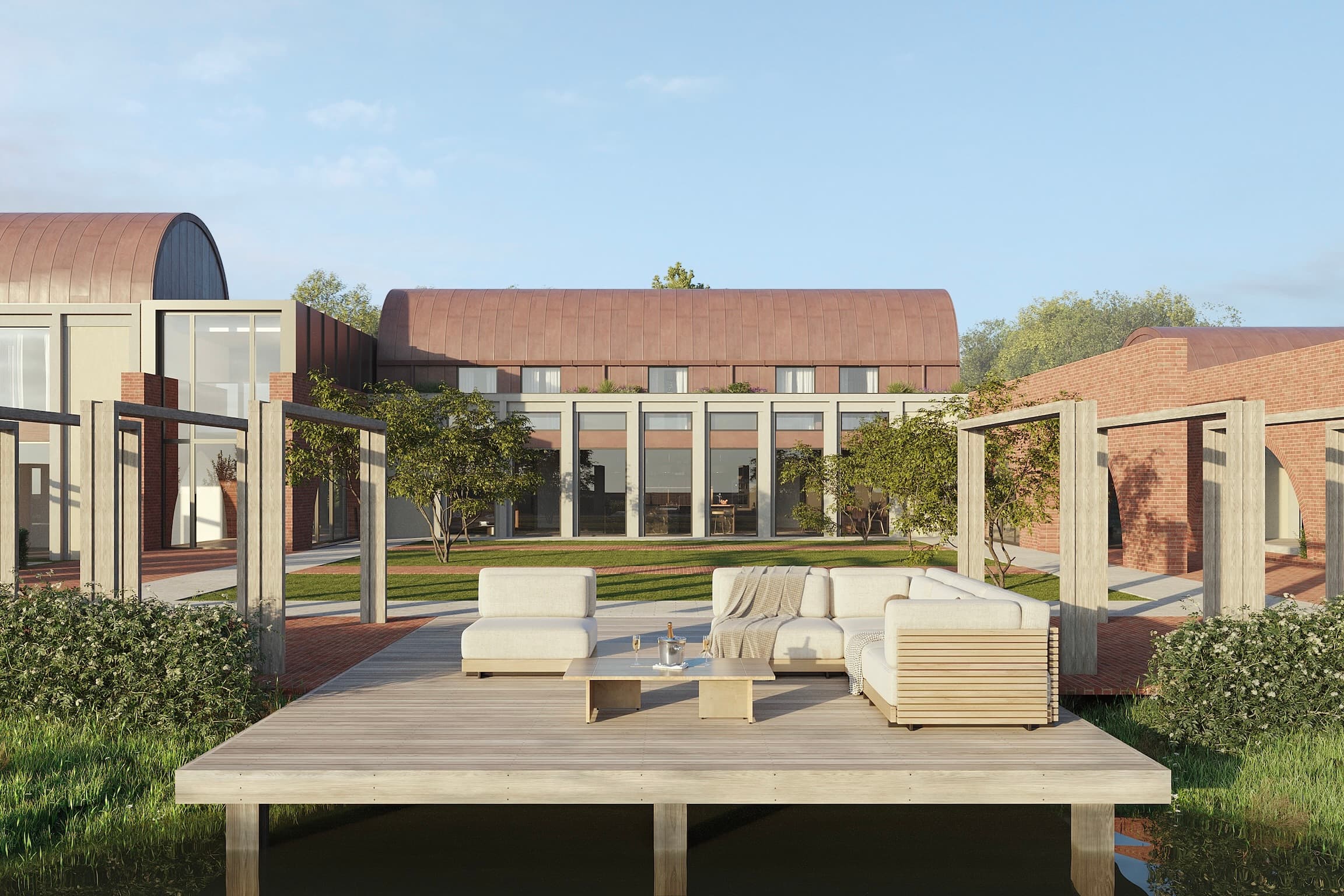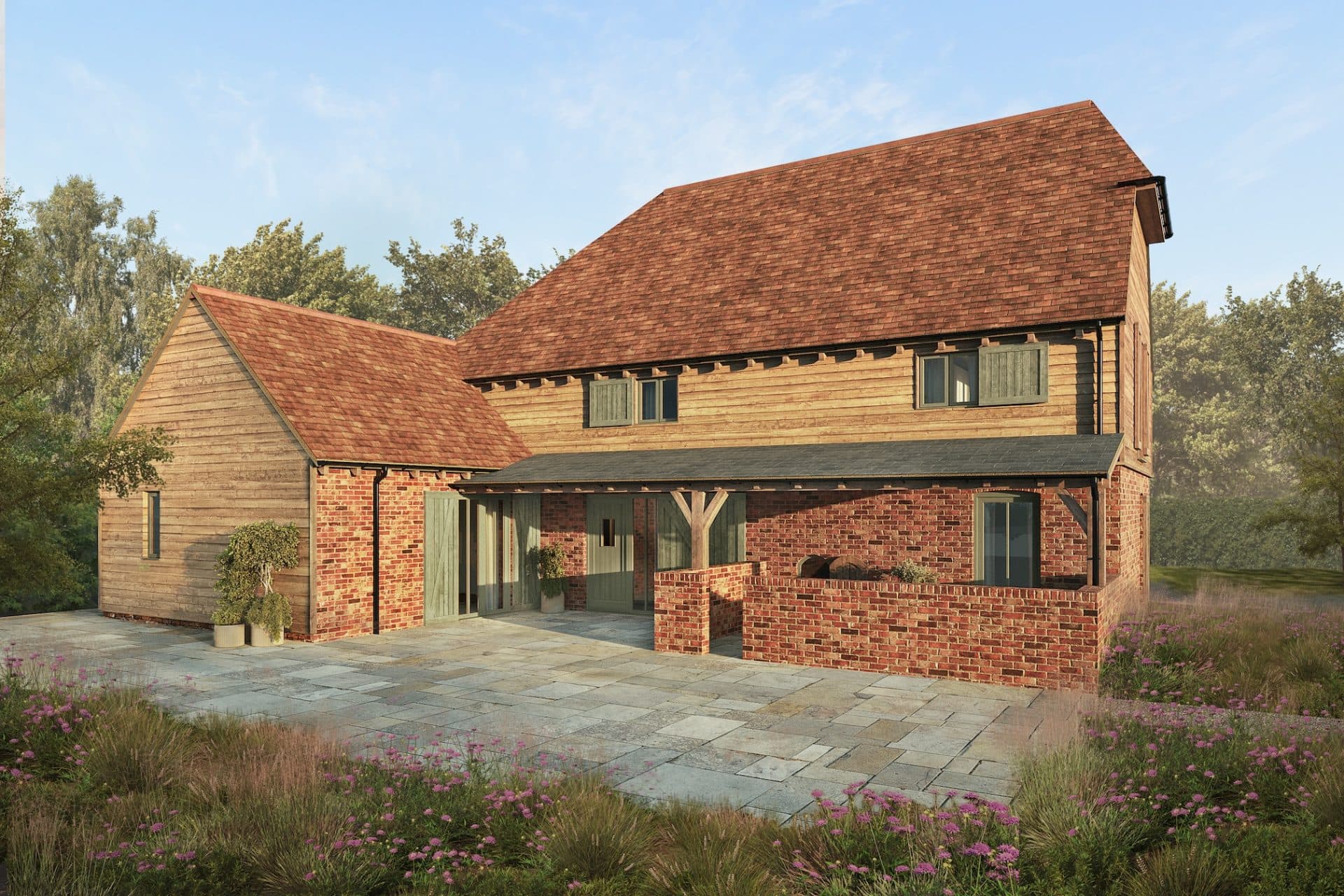
Braughing, Herts
House size: Circa 7,300 sqft / 678 sqm (excluding garage)
Plot size: Circa 4.9 acres
Plot price: £795,000
Status: RESERVED
Overview
Planning consent has been attained for a stunning, Paragraph 84 dwelling on a generous, rural plot close to the village of Braughing in Hertfordshire.
The design by Hawkes Architecture references the form and layout of the former agricultural units on the site. This unique family home will have five bedrooms, an open plan kitchen living dining room, as well as formal living and dining spaces, a snug and a dedicated space for working from home. The house will also benefit from an indoor pool, sauna and spa, gym and a sun lounge.
The plans are complimented by an extensive landscape design produced in consultation with award winning landscape architect, Phil Allen Design. These proposals involve significant enhancements in habitat and biodiversity across this large brownfield site. They include a wildlife lake set within grasslands with mown paths and bridges crossing the water, orchards, informal and formal gardens and terraces from which to entertain and enjoy the garden.
As summarised in the planning application, the development proposals are the result of a detailed and thorough analysis of the site and surrounding area, informed by expertise in the architectural, landscape, ecological, and planning fields.
Full details of the planning approval are available via reference 3/22/0217/FUL on the East Herts Council website.
Architect: Hawkes Architecture
Site Plan
Location
The site lies within open countryside, 1.5 miles to the east of the charming village of Braughing and to the west of Bishop’s Stortford.
Braughing is known for its picturesque setting and historic character, with many of its buildings dating back to the 16th and 17th centuries. The village is a tranquil and tight-knit community, making it a desirable place to live for those looking for a more rural setting while still being within reach of London and Cambridge.
Bishop’s Stortford rail station is just under 5 miles away and offers direct services to London Liverpool Street with journey times of around 40 minutes.
Build Options
The plot presents the opportunity to specify and manage the construction of your dream home.
If required we can introduce prospective buyers to the project architects, planning consultants plus local contractors to quote on any required works. Most of our self-build buyers choose to work with a main contractor on a fixed-price build contract, with monthly payments in arrears and all works are overseen by a qualified chartered surveyor.
Disclaimer
Computer-generated images (CGIs) and floor plans on this website are for illustrative purposes only and may not accurately reflect materials, landscaping, street furniture or other aspects. All measurements are approximate and no liability is accepted for errors. The Land Agency has not conducted detailed surveys or tested services, appliances or fittings.
Whilst every effort has been made to ensure accuracy, all information is subject to change without notice and does not form part of a contract of sale. Plans are for identification only and buyers should verify boundary locations before making an offer.
Plot size figures are for guidance only and should not be relied upon as factual representations. Buyers must confirm the area through inspection.
Gallery
Map

Next Plot
Broad Oak, Heathfield
Plot 1 house size: 3,628 sqft
Plot 1 price: £850,000
Plot 2 house size: 2,272 sqft
Plot 2 price: £500,000
Status: PLOT 2 AVAILABLE