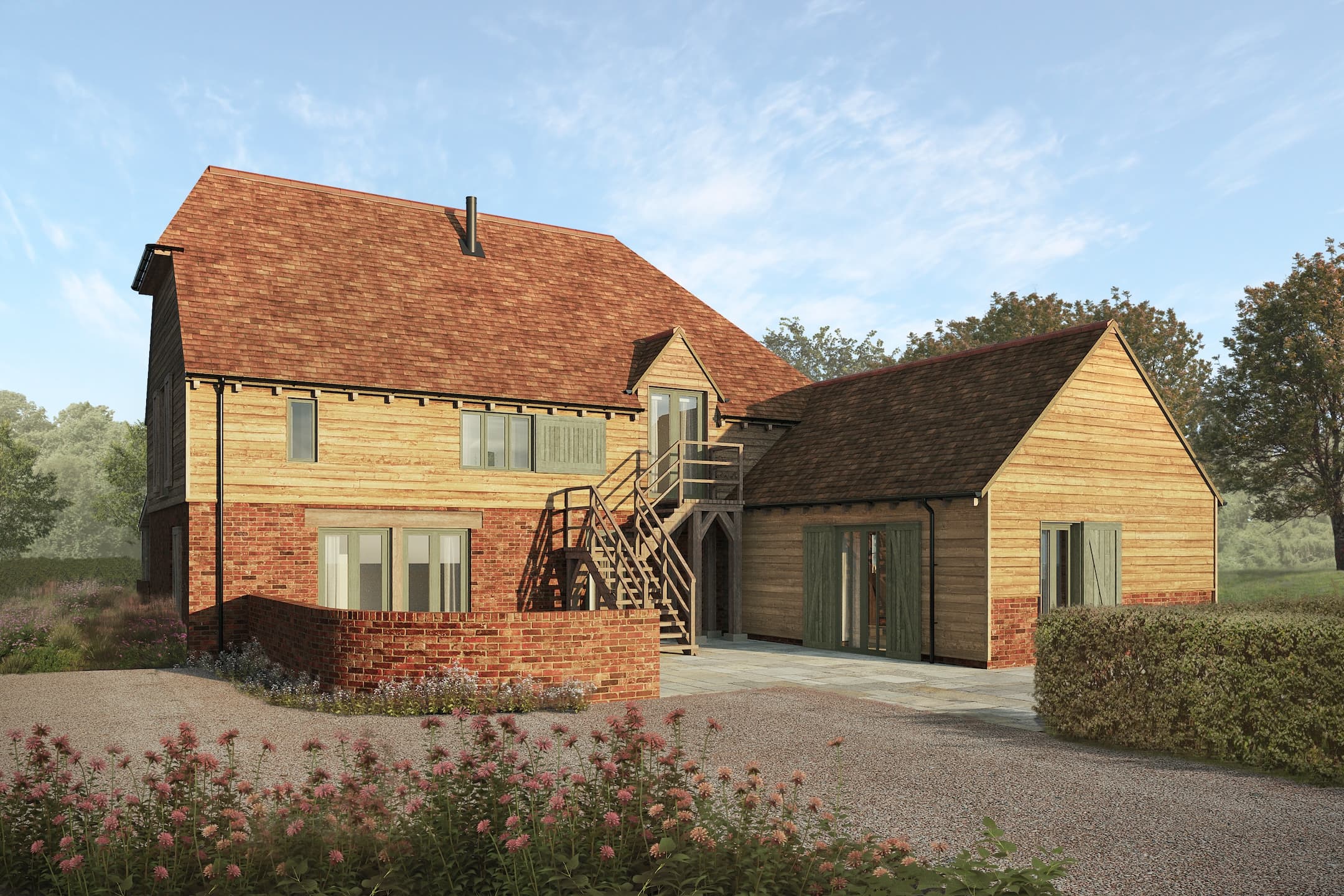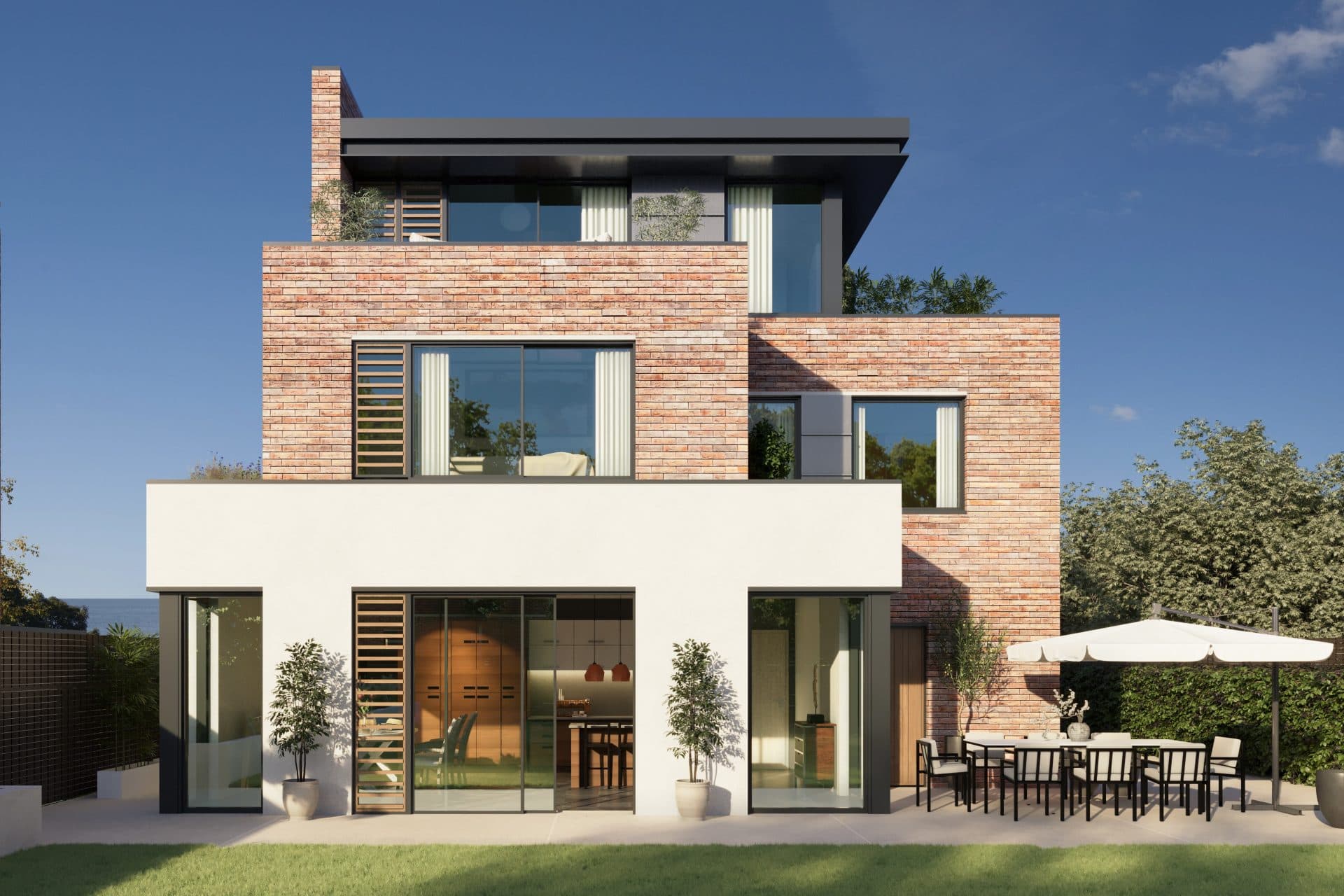
Broad Oak, Heathfield
Plot 1 house size: 3,628 sqft
Plot 1 price: £850,000
Plot 2 house size: 2,272 sqft
Plot 2 price: £500,000
Status: PLOT 2 AVAILABLE
Overview
Originally a large Glass Nursery and former barn, Old Barklye is a stunning 14.6 acre site with two bespoke plots situated in the High Weald Area of Outstanding Natural Beauty in Broad Oak near Heathfield, East Sussex.
The concept is to build two bespoke dwellings which appear as a series of converted farm buildings, that share a central access drive, similar to a farm drive, surrounded by countryside and gorgeous woodland.
The beautiful designs by Richardson Architecture will incorporate a range of external materials and ridge heights to convey the sense that the buildings could have been extended over time. Traditional methods will be used to create two striking dwellings that will sit quietly and comfortably within their setting.
Both plots will also include a detached, triple garage with log store. To blend perfectly with the houses these will incorporate oak weatherboarding, natural clay tiles plus cast iron effect guttering.
In addition to the residential dwellings, plot 1 has a separate planning consent for a new circa 12m x 12m agricultural steel barn. This will be sited to the north of the house and feature anthracite grey, steel cladding and two roller shutter doors.
Full planning details for the houses can be viewed on the Wealden District Council website via reference WD/2020/2182/F. The planning for the agricultural barn is under reference WD/2022/7030/AD.
Architect: Richardson Architecture
Contractor: Hartwood Build
Site Plan

Plot 1
1 x Bespoke Plot
House size: 3,628 sqft
Plot size: Circa 3.7 acres
Plot price: £850,000
Status: SOLD
An exceptional opportunity to create a minimum 4 bedroom home in beautiful surroundings to include an extensive kitchen/dining room, guest suite, boot room and study. The primary suite, dressing room and ensuite bathroom will occupy half of the first floor space and will be separated by a landing that leads on to 3 further bedrooms plus family bathroom. Attractive, stepped down access will follow to the parking area and garage which will appear moulded into the landscape.
The external patio will extend across the full width of the rear elevation to deliver exceptional, west facing views across the East Sussex countryside.
Buyers will be able to configure their ideal room layout and fully specify the internal features such as kitchen, flooring, sanitary ware, etc. There is the option for the house to be built under the terms of a fixed price build contract by a leading, highly respected local contractor, Hartwood Build.

Plot 2
1 x Bespoke Plot
House size: 2,272 sqft
Plot size: Circa 1 acre
Plot price: £500,000
Status: AVAILABLE
This current design will deliver a gorgeous 3/4 bedroom dwelling, as there is ample space to reconfigure the study layout to accommodate an additional bedroom, if required. The house will resemble a taller barn conversion attached to a single storey wing, with low walled external spaces added to resemble farm yard enclosures.
Buyers will be able to configure their ideal room layout and fully specify the internal features such as kitchen, flooring, sanitary ware, etc. As with plot 1, there is the option for the house to be built under the terms of a fixed price build contract by a leading, highly respected local contractor, Hartwood Build.
Location
Broad Oak lies just over three miles from the historic village of Mayfield, boasting characterful cottages, period buildings and a good selection of quaint shops and village pub. The market town of Heathfield is also a short drive, providing a range of shops, restaurants, and leisure facilities. Quiet lanes, open fields and the absence of urban sprawl all contribute to the peaceful community way of life and is ideal for those seeking a slower pace.
Fresh local produce and artisan goods are readily available in and around the village. The nearby Tottingworth Park Farm Shop offers locally sourced produce, while the Lakedown Brewing Company taproom, located on Roger Daltrey’s farm, provides a unique venue for craft beer enthusiasts.
The site is surrounded by rolling countryside and is an 8-minute drive to National Trust Heritage Site, Bateman’s, the family home of Rudyard Kipling.
The Cuckoo Trail, a 14-mile footpath and cycleway, offers scenic routes through ancient woodlands. Bewl Water and The Forest Way are also on the doorstep and offer ideal walking trails for ramblers, cyclists, and nature lovers. All this and the coast are just a 40 minute car journey.
There is a good selection of local state schools in and around the area including Parkside Community, All Saints’, St Richard’s Primary Schools, Heathfield Community College and Uckfield College. Local high-profile private schools also include Mayfield School for Girls, Skippers Prep and Bedes. A little further afield you will find Benenden, Ardingly College,Greenfields and Vinehall.
The larger towns of Tunbridge Wells and Eastbourne are approximately 30 minutes by car, offering more extensive amenities. For commuters, Stonegate train station is approximately 4.7 miles away, with regular services to London Charing Cross, London Bridge, and other major stations.
Build Options
Whilst appearing traditional in design, these new dwellings will be very energy and thermally efficient. There will be a mix of rustic brickwork, natural stone, oak weatherboard and dark slate and both will appear moulded into the landscape,
Buyers will be able to configure their ideal room layout and fully specify the internal features such as kitchen, flooring, sanitary ware, etc. It is expected that both dwellings will be built under the terms of a fixed price, JCT build contract by a leading, highly respected local contractor, Hartwood Homes.
Disclaimer
Computer-generated images (CGIs) and floor plans on this website are for illustrative purposes only and may not accurately reflect materials, landscaping, street furniture or other aspects. All measurements are approximate and no liability is accepted for errors. The Land Agency has not conducted detailed surveys or tested services, appliances or fittings.
Whilst every effort has been made to ensure accuracy, all information is subject to change without notice and does not form part of a contract of sale. Plans are for identification only and buyers should verify boundary locations before making an offer.
Plot size figures are for guidance only and should not be relied upon as factual representations. Buyers must confirm the area through inspection.
Gallery
Map

Next Plot
Broadstairs, Kent
House sizes: 1,819 sqft to 3,348 sqft
Plot sizes: From 626 m² to 748 m²
Plot prices: £500,000 to £725,000
Status: 2 PLOTS AVAILABLE