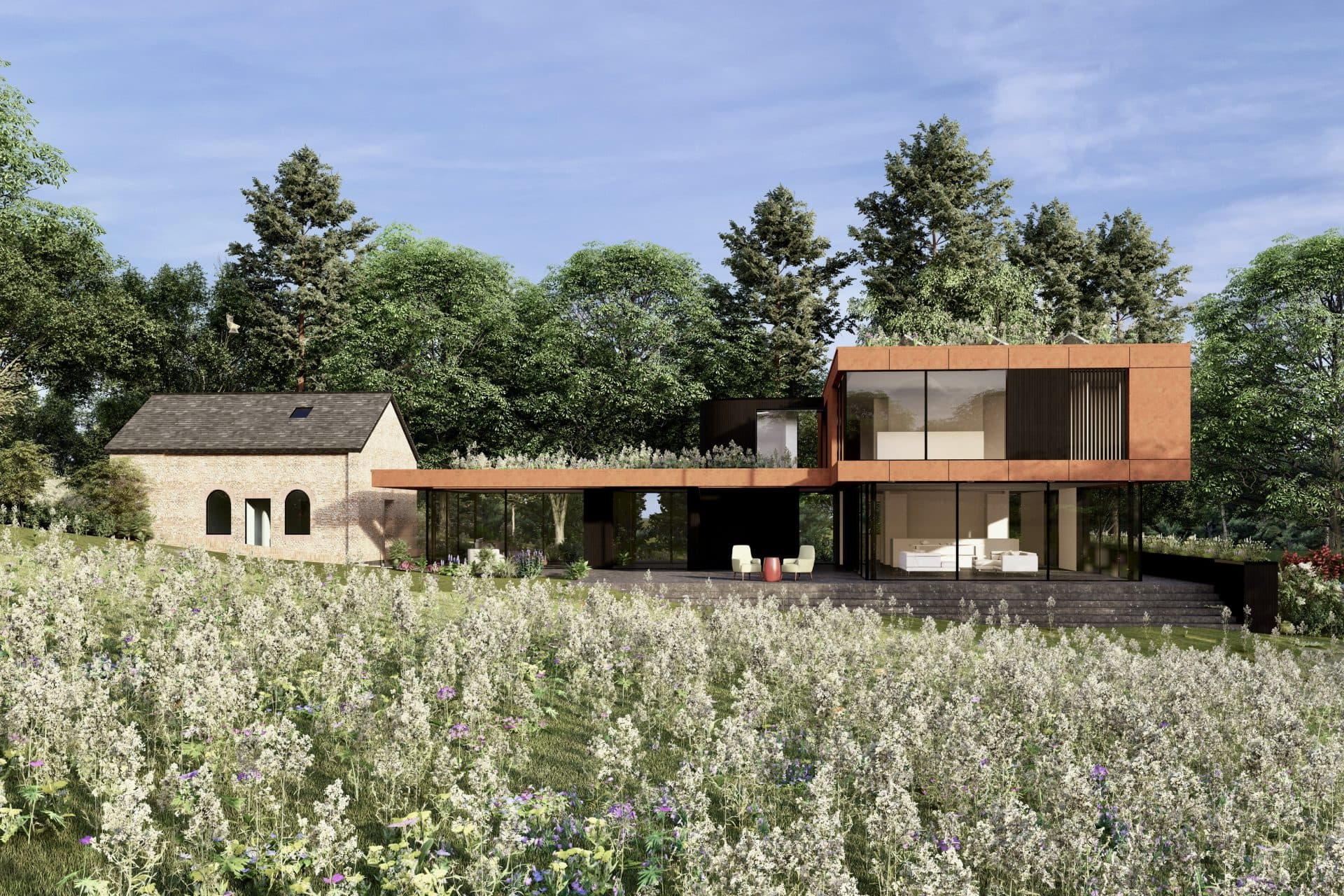
Ivy Hatch, Sevenoaks
House size: 4,210 sqft
Plot size: Circa 0.85 acre
Plot price: £1,300,000
Status: AVAILABLE
Overview
Set in a picturesque location along a charming tree-lined lane, this exceptional plot is situated in the highly sought-after village of Ivy Hatch, just 1.5 miles south of Ightham, within the breathtaking Kent Downs Area of Outstanding Natural Beauty
Set amidst mature trees and neighbouring homes, this site offers a tranquil and private setting, just a short walk from the village. It represents a rare opportunity to design and build your dream home in one of Kent’s most charming and sought-after locations.
Planning permission has been granted for a spacious and architecturally striking 4-bedroom family residence. Designed by OA-Residential, the proposed home will feature generous panelled windows incorporating local ragstone and brick detailing. A split-level layout across lower ground, ground, and first floor, will maximise the natural topography and blend seamlessly into the surroundings. A newly planned access road and private parking area will also serve the future home.
The proposed ground floor is designed for modern family living and entertaining, with a stunning open-plan kitchen, dining, and living area. A second sitting room adds versatility, while expansive glazed doors seamlessly connect the interior to the terraced outdoor space.
The lower ground floor has been cleverly designed to offer a peaceful and private retreat. It will include a luxurious master suite with ensuite bathroom and dressing room, along with two further ensuite bedrooms. The addition of the secluded courtyard, will create an intimate and tranquil atmosphere.
The first floor will be a charming space, shaped by the pitched roof and dormer windows. It will include a fourth bedroom, additional dressing room, bathroom and a dedicated study, ideal for home working or quiet reflection.
Full planning details, reference 23/02025/FL can be found here with Tonbridge & Malling Borough Council.
Site Plan
Location
Ivy Hatch is surrounded by woodland, bridleways and National Trust land. It is situated on top of an escarpment with the conservation area comprising the centre of the village and is not visible from the surrounding area, being enclosed by trees and woodland.
The proposed house is located on residential grounds and is surrounded by dwellings to the north, adjacent to the Conservation Area, and with a tennis court along its southern boundary.
The area is rich in natural and cultural attractions, with nearby Ightham Mote, a stunning moated manor house managed by the National Trust, as well as Knole Park, Sevenoaks Wildlife Reserve and Hever Castle on the doorstep. For those who enjoy outdoor pursuits, there are walking trails, golf courses, and country clubs nearby.
The charming village pub, The Plough, is just a few minutes walk from the site. Having recently taken on new owners and having been refurbished, it offers a warm and welcoming atmosphere with the focus on friendly, informal yet refined dining with high quality locally sourced ingredients.
For food lovers, the region is filled with artisan bakeries, farm shops, and gastropubs. Fine dining options in nearby Sevenoaks and Tunbridge Wells offer everything from Michelin-recommended cuisine to seasonal, locally sourced menus.
Ivy Hatch also offers a blend of countryside charm and easy access to London. With excellent rail links from Borough Green and Wrotham stations, 2 miles away, plus Sevenoaks and Tonbridge stations, 5 miles, there are direct routes to the London hubs of Victoria, London Bridge and Charing Cross, making this an ideal commute for professionals.
It also has access to top rated schools such as St Lawrence C of E, Ightham Primary and Plaxtol Primary, all only a mile or two away, and nearby Sevenoaks and Tonbridge has some of the UK’s best private and grammar schools, including Sevenoaks School, Tonbridge School and Walthamstow Hall.
Build Options and Design
The Land Agency can introduce prospective buyers to the project architects, planning consultants plus local contractors to quote on any required works.
Most of our self-build clients choose to work with a main contractor under a fixed-price build contract, with monthly payments in arrears. All work is overseen by a qualified chartered surveyor, providing reassurance and peace of mind from concept through to completion.
Disclaimer
Computer-generated images (CGIs) and floor plans on this website are for illustrative purposes only and may not accurately reflect materials, landscaping, street furniture or other aspects. All measurements are approximate and no liability is accepted for errors. The Land Agency has not conducted detailed surveys or tested services, appliances or fittings.
Whilst every effort has been made to ensure accuracy, all information is subject to change without notice and does not form part of a contract of sale. Plans are for identification only and buyers should verify boundary locations before making an offer.
Plot size figures are for guidance only and should not be relied upon as factual representations. Buyers must confirm the area through inspection.
Gallery
Map

Next Plot
Saltwood, Kent
House size: 4,960 sqft
Plot size: Circa 4 acres
Plot price: Offers over £795,000
Status: AVAILABLE