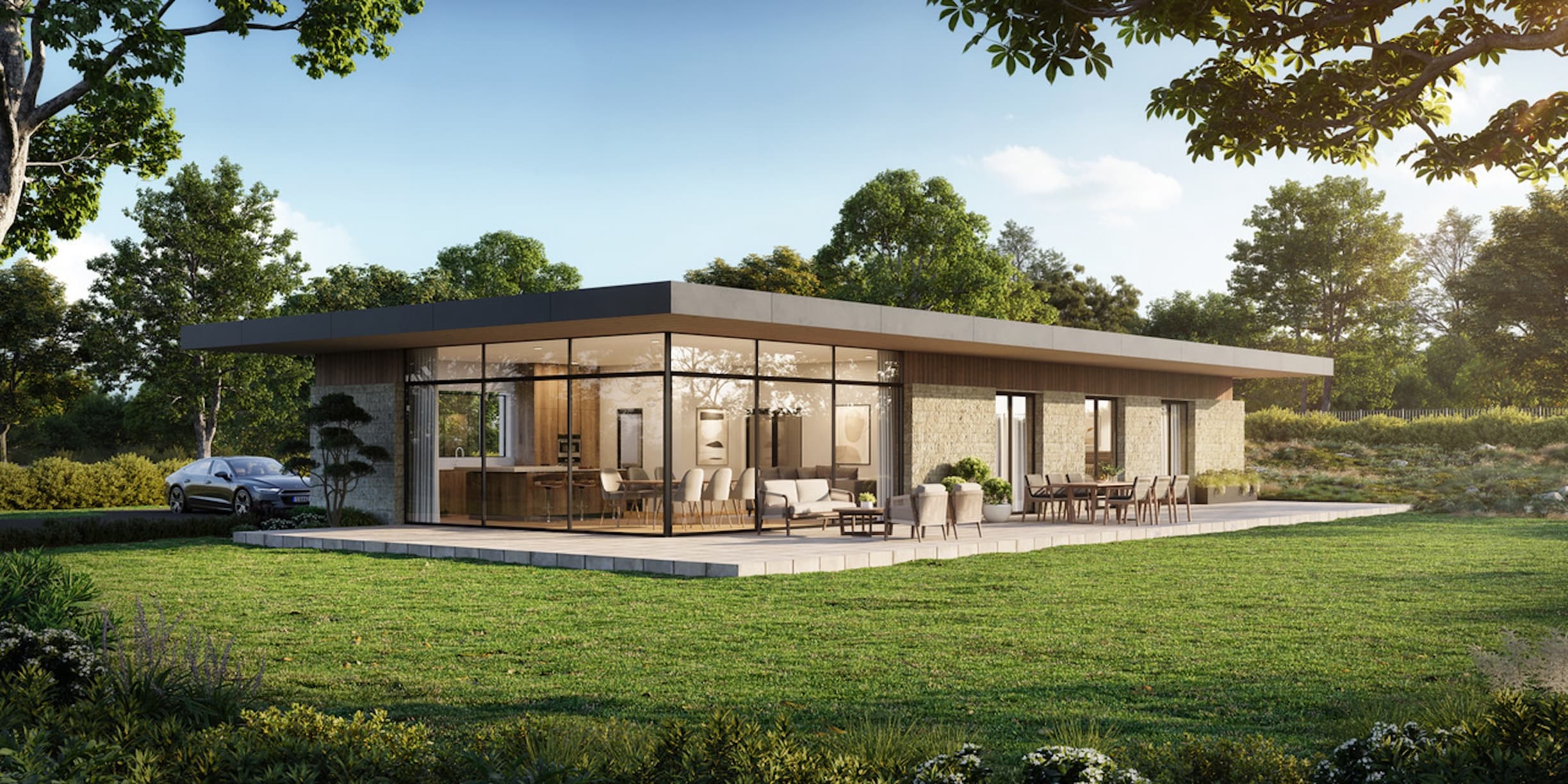
Seal Chart, Sevenoaks
House size: 3,538 sqft
Plot size: 0.45 acres
Plot price: £850,000
Status: SOLD
Overview
Full planning permission, reference 21/02605/FUL, has been attained from Sevenoaks District Council to replace the existing stables with a single, modern dwelling.
The unique design by Coleman Anderson Architects makes the most of the uninterrupted views plus the west-facing garden. The Kentish ragstone walls, Corten steel roof and slim, aluminium windows combine to deliver a striking, contemporary dwelling, but one that is sympathetic to the rural setting.
The full basement delivers a wealth of options including a cinema room, gym, wellness area or a golf simulator.
There is also a potential opportunity to increase the ground floor space by up to 50% by adding an extension after constructing the main dwelling, subject to gaining the necessary planning consents. Please contact us for further details.
The buyer will have the opportunity to adapt the internal layout to their specific requirements or submit a new planning application for their own design. This can be taken on as a pure self-build project or, if required, we can introduce a preferred contractor to deliver the house to an agreed specification for a fixed price.
Please note that the site is not accessible to the public and site visits are strictly by appointment only.
Site Plan
Location
The site is situated off a quiet, country lane less than a mile from the popular village of Seal with its range of shops, public house, primary school and excellent Indian restaurant. Seal is 2.5 miles from the centre of Sevenoaks and just 3.5 miles from the junction of the M25/A21.
Train Stations:
- Kemsing: 1.3 miles
- Bat & Ball: 2.4 miles
- Sevenoaks: 3.5 miles
Sevenoaks offers direct trains to London Bridge, Waterloo, Charing Cross and Cannon Street.
There are a number of excellent schools nearby including:
- Primary Schools – Seal, Ightham, St Lawrence, Lady Boswell’s, Sevenoaks
- Grammar Schools – Sevenoaks, Weald of Kent, Tonbridge
- Independent Schools – Sevenoaks Prep, Sevenoaks, Radnor House, Tonbridge and Walthamstow Hall
- Secondary Schools – Sevenoaks, Solefield, Trinity, Knole Academy
Build Options
The plot presents the opportunity to manage construction of your dream home.
If required we can recommend architects, planning consultants plus a number of reputable, local contractors to quote on any required works.
Disclaimer
Computer-generated images (CGIs) and floor plans on this website are for illustrative purposes only and may not accurately reflect materials, landscaping, street furniture or other aspects. All measurements are approximate and no liability is accepted for errors. The Land Agency has not conducted detailed surveys or tested services, appliances or fittings.
Whilst every effort has been made to ensure accuracy, all information is subject to change without notice and does not form part of a contract of sale. Plans are for identification only and buyers should verify boundary locations before making an offer.
Plot size figures are for guidance only and should not be relied upon as factual representations. Buyers must confirm the area through inspection.
Gallery
Map

Next Plot
Biddenden, Kent
House size: 7,633 sqft
Garage/gym/office: 2,790 sqft
Plot size: Circa 68 acres
Plot price: POA