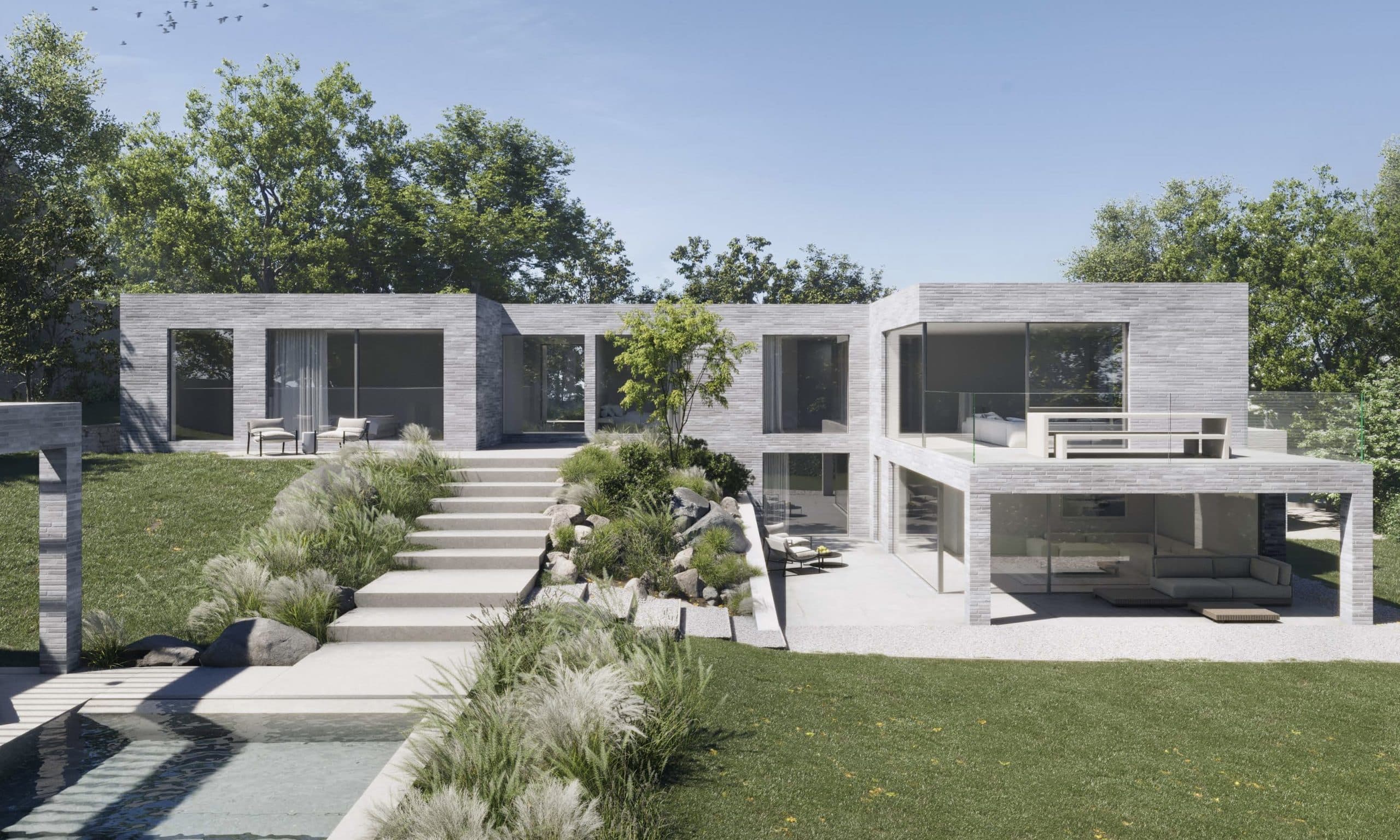
St Ives, Cornwall
Current House Size: 1,970 sqft
Remodelled House Size: Circa 3,422 sqft
Plot Size: 1,495 sqm
Plot Price: Offers in excess of £1,000,000
Overview
The most stunning location, to transform and remodel this detached, 1960s style, 6 bedroom property, set in almost half an acre of private gardens, close to the town centre and just 200m from Porthminster Beach, in the beautiful coastal town of St Ives, Cornwall.
The original design, by renowned portrait artist Malcolm Haylett, was so ahead of its time it was believed to have been the first flat-roofed house in St Ives and was featured in one of the first publications of the Ideal Home Exhibition.
The house, built in 1960, lies within the former gardens of Talland House, where Virginia Woolf is known to have spent her summers. The house, gardens and Godrevy lighthouse even became inspiration for her best known literally masterpiece ‘To the Lighthouse’.
High Talland is positioned back from the road by granite pillars and has planning permission granted, with work already commenced, to transform the current dwelling, comprising of 3 living spaces and large open plan dining room, into the most striking home, with views towards the Bay of St Ives.
The proposals are to construct a series of extensions to the existing property which will increase the size of the building to circa 3,422 sqft and provide and create a south facing triple aspect living area. There is also potential to create an additional pool house of 700 sqft.
The Land Agency is promoting the plot in association with local agent Jonathan Cunliffe.
Full planning details PA22/09446 can be found here on the Cornwall Council website.
Architect: Lilly Lewarne Architects
Site Plan
Location
St Ives, is renowned for its captivating blend of natural beauty, artistic heritage, and vibrant community, making it a highly desirable place to live.
The quaint fishing harbour and seaside town lies on the Cornish coast and is a picturesque bustle of narrow cobbled streets, whitewashed fisherman’s cottages, art galleries, independent shops, bars and restaurants.
St Ives boasts five stunning beaches all within walking distance and ideal for swimming, surfing and relaxing. The town is also a gateway to the South West Coast Path, offering scenic hikes along Cornwall’s rugged coastline.
It has always been a haven for artists and, as such, hosts the St Ives September Festival, celebrating Music, Literature and the Arts. It is home to the Tate St Ives, Barbara Hepworth Museum and Sculpture Garden and Leach Pottery.
St Ives also offers a vibrant culinary scene. Think fresh-off-the-boat seafood, locally sourced produce, cozy cafés, award-winning restaurants, and Cornish pasties. Porthminster Kitchen offers panoramic coastal views and features a fusion of Cornish seafood and global influences. Their sister cafe, Beach café is, as per its name, on the beach, whitewashed and simple. The Searoom by Saint Ives is also a great place for Cornish tapas and Balcony Bar and Kitchen offers laidback simple English breakfasts and sandwiches.
St Ives offers a range of educational options for families, encompassing both good state and independent schools. Primary schools include St Uny Church of England Primary School, located in Carbis Bay and has been part of the community for over 90 years and St Ives Junior School, which also acts as a main feeder school to St Ives secondary school.
Truro St Ives is the largest coeducational independent school in Cornwall, offering both day and boarding options. Penryn College is a 50 mins drive and is a mixed secondary academy school and Sports College.
St Ives has very good train services to the rest of the country and is connected to the main London Paddington to Penzance rail route (5 hr 20 mins) via the St Ives branch line.
You will also find Newquay airport, a 50 minute drive, offering year-round services from London Gatwick, London Stansted, Manchester and many more.
what3words: filed.courts.people
Design Proposal
A fundamental ambition of the proposals is to improve and rationalise the internal layout and circulation throughout. As such, the internal spaces have been redesigned to align with contemporary living, maximising natural light and views of both the mature gardens, sea and coast line.
The first build proposal, is for a modest extension to the rear, which will increase the size of the existing living room and will create a sun room at ground floor, which replaces an existing conservatory. The second extension, which is proposed at first floor level to the west, will provide a new primary entrance arrangement to the dwelling on the northern elevation and additional bedroom accommodation.
A series of external access steps are also proposed to lead from the existing parking area to a new principal entrance at first floor level, leading into the primary living space.
All images are the artist’s impressions only and may include features not currently approved in the existing planning permission. Buyers should rely on the official planning documents and make their own enquiries with the local authority.
Disclaimer
Computer-generated images (CGIs) and floor plans on this website are for illustrative purposes only and may not accurately reflect materials, landscaping, street furniture or other aspects. All measurements are approximate and no liability is accepted for errors. The Land Agency has not conducted detailed surveys or tested services, appliances or fittings.
Whilst every effort has been made to ensure accuracy, all information is subject to change without notice and does not form part of a contract of sale. Plans are for identification only and buyers should verify boundary locations before making an offer.
Plot size figures are for guidance only and should not be relied upon as factual representations. Buyers must confirm the area through inspection.
Gallery
Map

Next Plot
Biddenden, Kent
House size: 7,633 sqft
Garage/gym/office: 2,790 sqft
Plot size: Circa 68 acres
Plot price: POA